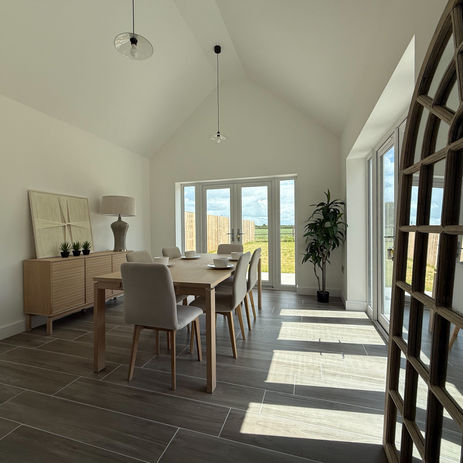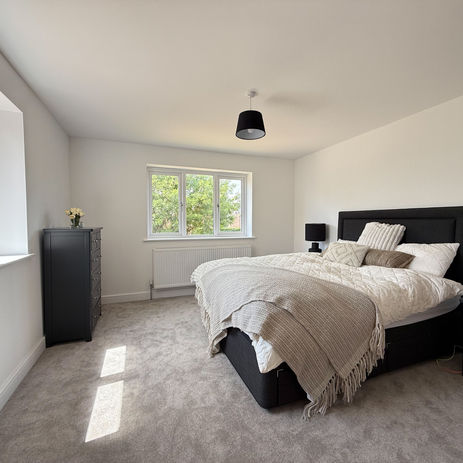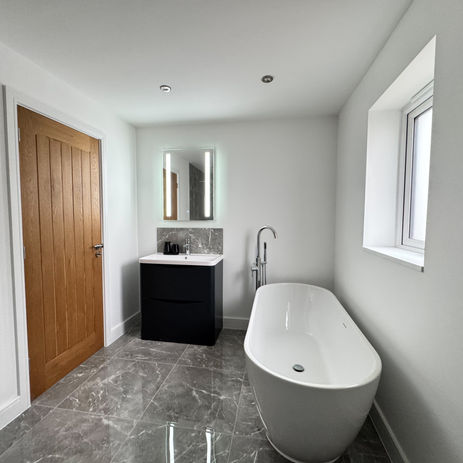HALE ROAD, ASHILL, IP25
GUIDE £625,000 - £650,000 FREEHOLD
Looking for a five-bed, detached family home offering well-proportioned rooms throughout for all your family needs? Set back from the road in a sought-after location in Ashill the property offers a generous plot with good frontage and a spacious rear garden with field views with no onward chain!


What you need to know about Hale Road, Ashill, IP25
Harmony Estate Agents are excited to offer this five-bed, detached family home offering well-proportioned rooms throughout for all your family needs. Set back from the road in a sought-after location in Ashill the property offers a generous plot with good frontage and a spacious rear garden with field views. This home offers a perfect blend of featured charm and practicality with family living in mind. Enabling new homeowners to enjoy and grow the moment you step across the threshold. With thoughtful design, luxurious features, and a quiet location, this newly built home offers a rare opportunity to enjoy a truly elevated lifestyle.
The homes boast generous-sized gardens, landscaped for low maintenance offering idyllic field views ensuring tranquility. With side access to both sides of the property the garden is mainly laid to lawn with a large patio area to the rear of the property perfect for summer seating and entertaining.
Railing-style fencing adds to the development's refined aesthetic, blending seamlessly with the surrounding countryside.
Being situated on an exclusive development of just five exquisite neighbouring detached properties which have been built to an exceptional standard by a reputable local builder known for their attention to detail and quality workmanship with no expense spared internal viewings are highly recommended to appreciate the quality and sophistication of this exclusive development.
The facade is a mixture of render and brick creating a charming first impression. The front of the property benefits from post and rail fences with a lawn area, a gravel driveway with a brick-weaved pathway, open timber over-door canopy leading to the front door allowing you space to pause before entering whilst benefiting from a garage with an electric roller door providing secure parking and additional storage space.
As you approach the front door, you are welcomed into a spacious hallway, providing access to the study to the left offering the perfect space for a home office or quiet retreat with a multitude of uses, a convenient W/C is thoughtfully positioned for guests and everyday use comprising of toilet, sink with drawers below and tiled splash back. Utility offering space for washing machine and tumble dryer with sink and cupboard housing controls for underfloor heating and door leading out to the side pathway.
The heart of the home is the expansive open plan living kitchen/diner which has been beautifully designed for family living whilst adding the luxury for entertaining, with matching wall and base units providing ample storage, integrated appliances including fridge/freezer, dishwasher, mid-height double oven, induction hob within the island with extractor, breakfast bar with space for stools and sink below the window, overall being designed for a sociable layout. With space for a dining table and further leading through to the living area perfect for enjoying a morning coffee whilst appreciating the views across the garden. Multiple sets of double doors across this space flood the room with natural light and provide seamless access to the garden allowing a great sense of inviting the outside in and is ideal for summer entertaining.
Back into the hallway offering two storage cupboards perfect for your hoover and ironing board, stairs straight ahead leading to the first floor and to the right is a separate living room boasting a cosy space with a wood burner being the focal point, creating a warm and inviting atmosphere with a feature mantle, hearth and lighting. This room also benefits from double doors opening onto the garden, extending the living space outdoors. With oak finishes throughout set the tone for premium quality.
The property benefits from double-glazed windows and doors. Air source heating with underfloor heating to the ground floor and radiators upstairs and solar panels.
As you ascend to the first floor there is a spacious landing boasting natural light and provides access to all five generously proportioned bedrooms, each offering ample space and natural light inviting you to retreat. The family bathroom serves the remaining 3 rooms and features a modern sleek design to relax and unwind. Comprising of a toilet, sink with storage below and light-up vanity, tiled splash back, matching tiled flooring, large walk-in shower enclosure and a freestanding bath providing a hotel-like luxurious feel and heated towel radiator.
The master bedroom offers a double aspect to the front of the property with access to the ensuite comprising of a walk-in shower, sink with storage below and toilet and wall-mounted light-up vanity mirror and heated towel radiator, the second bedroom offers views over the garden and also benefits of an ensuite perfect for guests or family members with black ascents creating a stylish finish with toilet, sink with storage below walk-in shower, light up vanity mirror and heated towel radiator.
The remaining three bedrooms offer two further double bedrooms which are generous in size and one single allowing an abundance of space for all the family.
The sellers have advised that the EPC rating A
Council Tax TBC


























