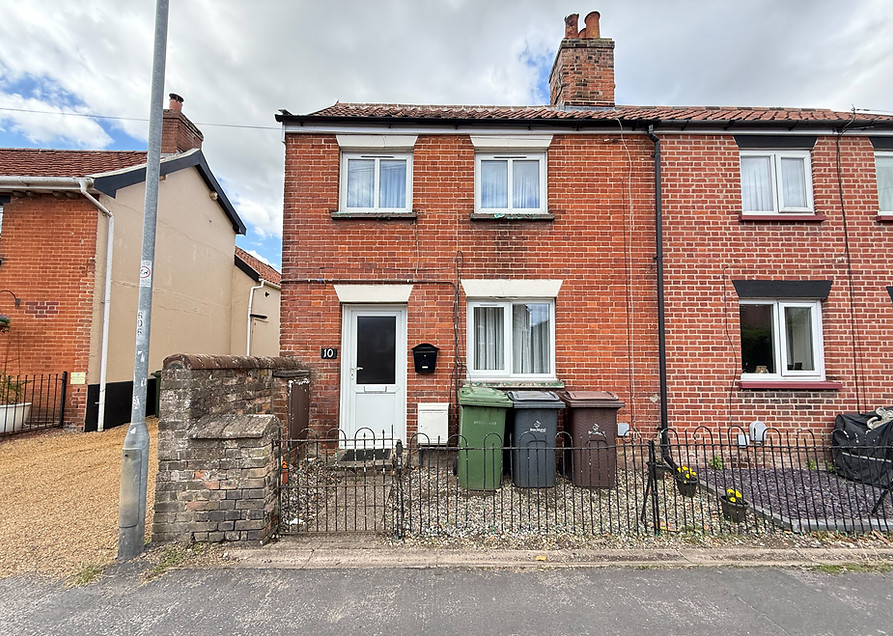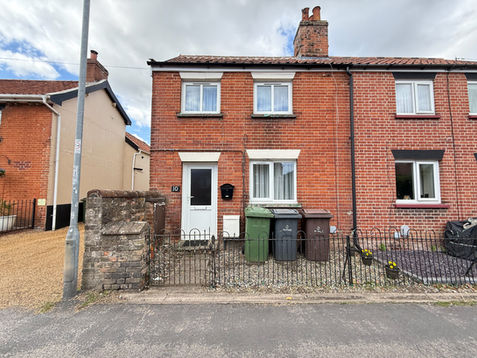GUIDE PRICE £150,000 FREEHOLD
This two-bedroom end-of-terrace property offers a rare opportunity for buyers seeking a home they can truly make their own. If you are searching for a project needing modernisation throughout, presenting the potential for many - ideal for first-time buyers or keen renovators this could be for you.


What you need to know about Hargham Road, Attleborough, NR17 2ER
Harmony Estate Agents are excited to offer this two-bedroom end-of-terrace property offering a rare opportunity for buyers seeking a home they can truly make their own. If you are searching for a project needing modernisation throughout, presenting the potential for many - ideal for first-time buyers, keen renovators, or those looking to create a cosy, character-filled home in the heart of Attleborough's town. Located just footsteps to the hustle and bustle of the community filled town centre with public transport links nearby then this could be for you!
While in need of modernisation, this home offers fantastic potential to create a stylish and comfortable home. From updating fixtures and finishes to reimagining the layout, the scope is there for buyers to add both personal style and value.
To the front of the property offers a gated and walled frontage, which is currently shingled with storage for bins, whilst the rear offers an enclosed garden with shingled patio area for seating and designated bbq area creating the perfect space for enjoying summer evenings with friends and family and a paved pathway leading to the remaining garden being mainly laid to lawn.
The property has double-glazed windows and doors, gas central heating and connections to main drains whilst being offered with no onward chain!
The layout comprises living room as you enter, kitchen with space for dining table, downstairs bathroom, two bedrooms, upstairs W/C and an enclosed rear garden.
Upon entering through the front door, you are greeted into the living room offering a well sized light-filled room with the potential of having a working fire place, this could be transformed into the heart of the home. Beyond lies the kitchen with space for dining table.
The kitchen comprises of fitted wall and base units with drawers, wall mounted boiler, space for washing machine and cooker, sink below the window with views over the rear garden and door leading to the outer hall with door leading out, where the fridge freezer is currently situated with storage area below the stairs and tiled floors.
A bathroom completes the ground floor layout. The family bathroom is found at the rear comprising of bath with shower above sink and toilet.
Ascending the stairs to the landing, there are two bedrooms, W/C and generous storage cupboard. Both bedrooms are found to the front of the the property, the master bedroom which offers ample space for a double bed with alcove for freestanding wardrobes whilst the second bedroom being a single.
The small w/c serves both bedrooms well, offering additional practicality comprising of sink and toilet with velux above.
EPC - D
Council Tax - A














